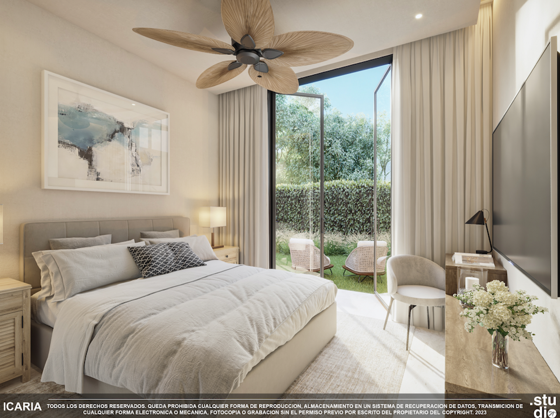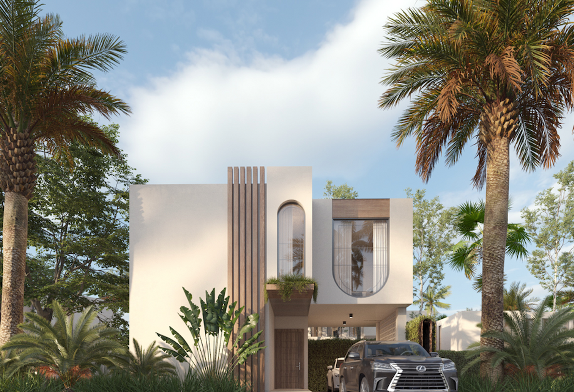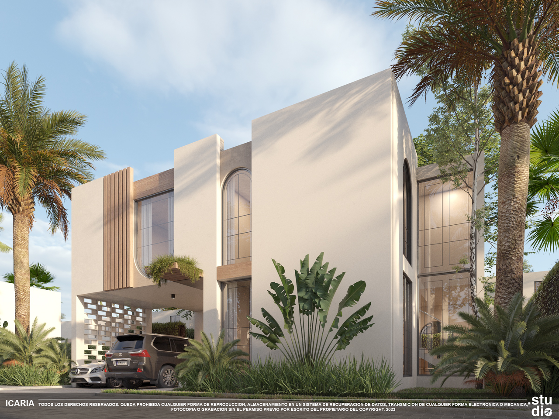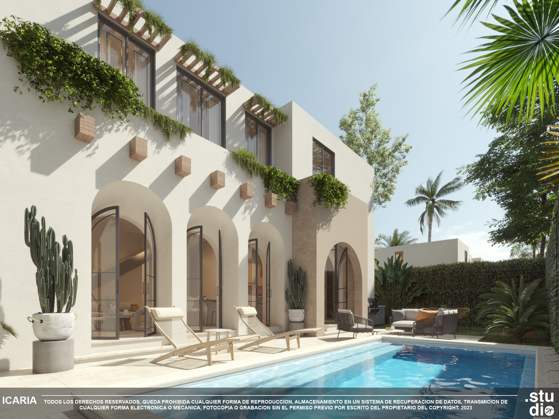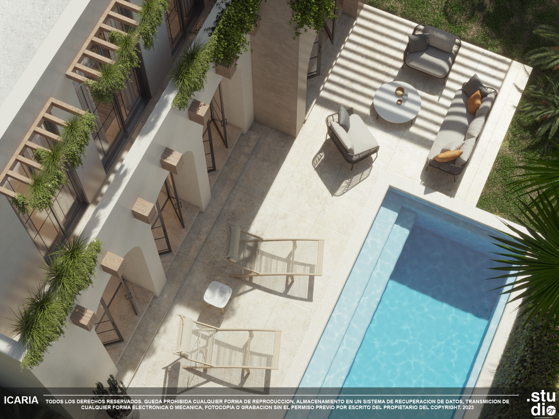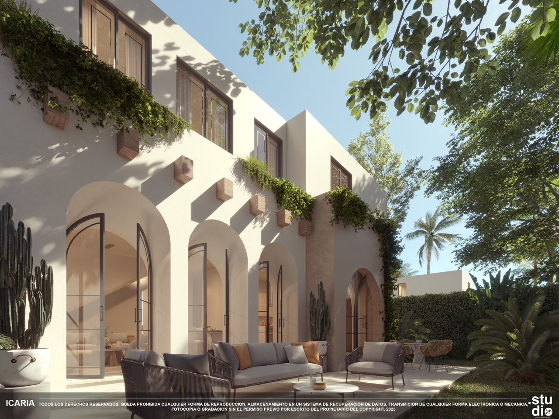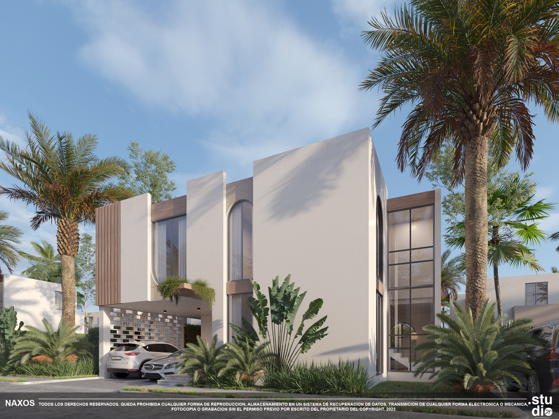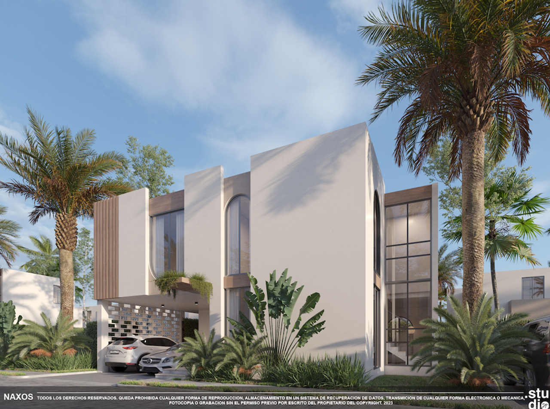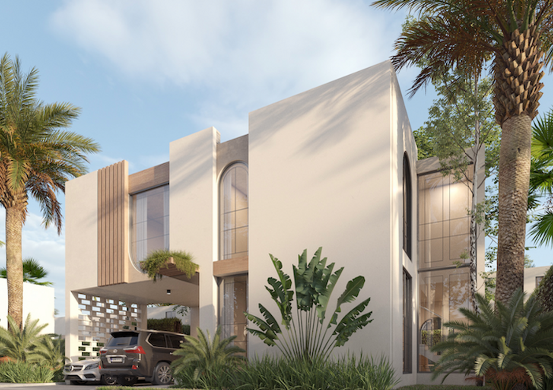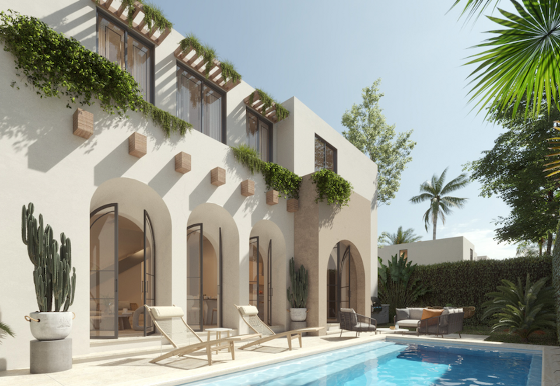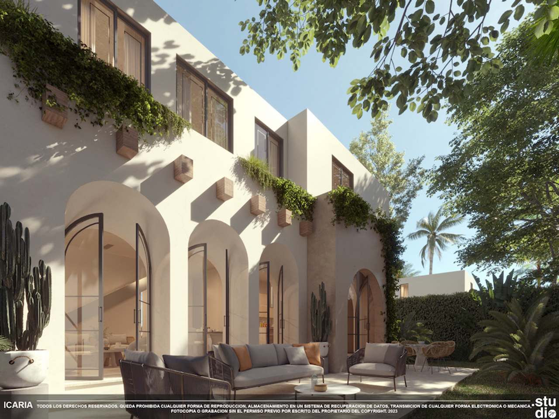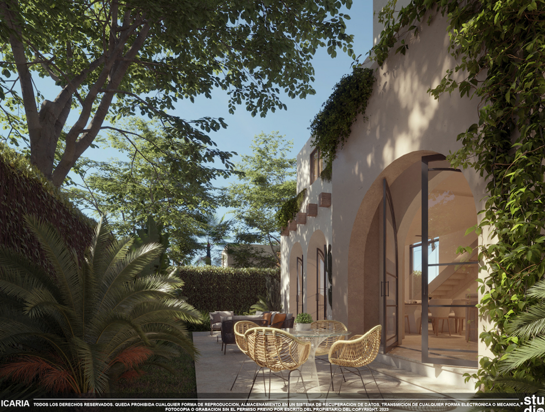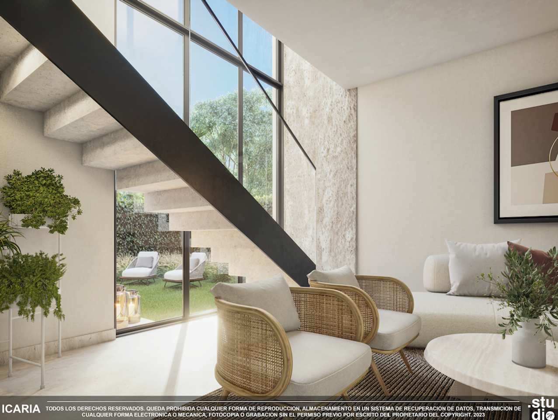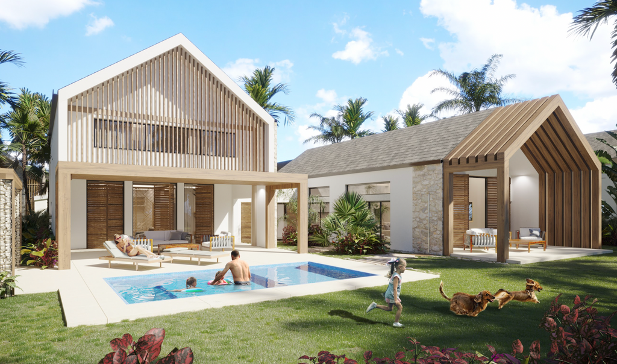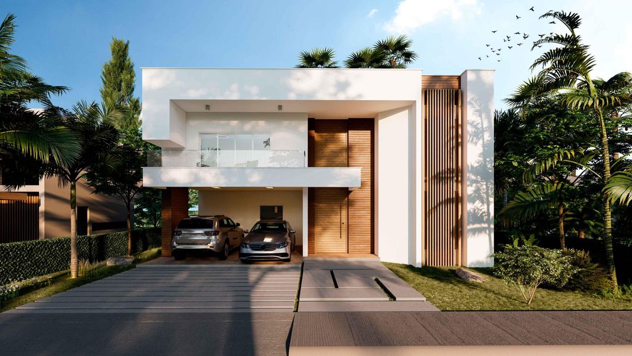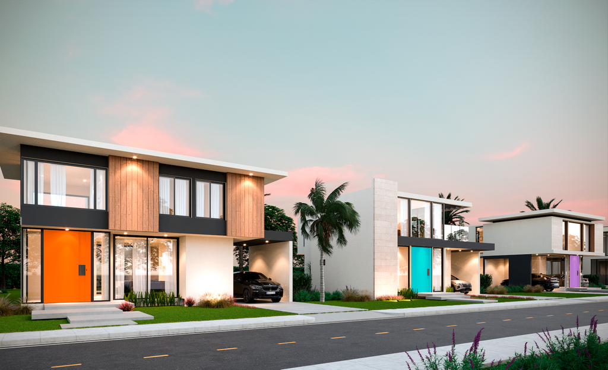Villas en VistaCana Con amenidades unica
Vista Cana, Punta Cana
- 00
Resumen
- 1534 Código
- Villas Tipo de inmueble
- Punta Cana Ciudad
- Vista Cana Sector
- 2 Total de Niveles del Edificio 0000
- En ConstrucciónEstado
Descripción
PASEO ISLEÑO
El proyecto Paseo Isleño surge con la finalidad de innovar los diseños arquitectónicos del Este de República Dominicana, específicamente la zona de Punta Cana, buscando mediante la arquitectura mejorar la calidad de esta importante zona turística, haciéndolos más sostenibles y saludables. El
objetivo era desarrollar villas familiares contemporáneas que proporcionan un espacio de vida saludable, sostenible y único de acuerdo con el estilo de vida del cliente.
Otra estrategia implementada en el diseño del proyecto Paseo Isleño es el diseño pasivo. El diseño pasivo es una estrategia que aprovecha el clima para mantener un rango de temperatura cómodo en el hogar. Responde al clima local y a las condiciones del sitio para maximizar la comodidad y la
salud de los usuarios de edificios al tiempo que minimiza el uso de energía.
Los elementos del diseño pasivo son:
Ubicación del edificio y orientación en el sitio
Diseño del edificio
Diseño correcto de ventanas
Aislamiento térmico (incluído el aislamiento de ventanas)
Masa térmica
Sombreado
Ventilación
Cada uno de estos elementos trabaja con otros para lograr
temperaturas cómodas y una buena calidad del aire interior.
Paseo Isleño, El proyecto fue inspirado en una arquitectura bioclimática, con una ubicación privilegiada en el corazón de Vista Cana, en la zona este del país. En Paseo Isleño podrás disfrutar de un estilo de vida que ofrece espacios con un concepto de bienestar, natural, acogedor y fresco, ideal para una vida confortable en esta zona. Apostando al desarrollo sostenible y el bienestar de sus usuarios. Paseo Isleño optará por el certificado sostenible EDGE.
Paseo Isleño cuenta con 60 Villas de las cuales esta
distribuidas en villas:
· Villa Icaria 211.52 Mts2
· Naxos 188.93Mts2
· Evia 182.25Mts2
ICARIA, 211.52 mts2
Primer Nivel
· Jardín
· Escalera Panorámica
· Cocina con desayunador
· Baño de visitas
· Habitación de servicio
· Área de lavado
· Patio
· Sala / comedor
· 2 Marquesinas
· 1 Habitación secundario con closet y baño
Segundo Nivel
· 1 Master Bedroom con walk-in closet y baño
· 2 Habitaciones secundarias con closet y baño
· Family Room
Naxos, 188.93 mts2
Primer Nivel
· Jardín
· Escalera Panorámica
· Cocina con desayunador
· Baño de visitas
· Habitación de servicio
· Área de lavado
· Patio
· Sala / comedor
· 2 Marquesinas
· 1 Habitación secundario con closet y baño
Segundo Nivel
· 1 Master Bedroom con walk-in closet y baño
· 2 Habitaciones secundarias con closet y baño
EVIA, 182.25 mts2
Primer Nivel
· Jardín
· Escalera Panorámica
· Cocina con desayunador
· Baño de visitas
· Habitación de servicio
· Área de lavado
· Patio
· Sala / comedor
· 2 Marquesinas
Segundo Nivel
1 Master Bedroom con walk-in closet y baño
2 Habitaciones secundarias con closet y baño
Plan Pago:
Reserva USD$2.000
Firma de contrato 20%
Durante construcción 30%
Contra-entrega 50%
Fecha de entrega Diciembre 2025
------------------------------------------------------------------------------------------------
PASEO ISLEÑO
The Paseo Isleño project arises with the purpose of innovating the architectural designs of the East of the Dominican Republic, specifically the area of Punta Cana, seeking through architecture to improve the quality of this important tourist area, making them more sustainable and healthy. The
objective was to develop contemporary family villas that provide a healthy, sustainable and unique living space in accordance with the client's lifestyle.
Another strategy implemented in the design of the Paseo Isleño project is passive design. Passive design is a strategy that takes advantage of the climate to maintain a comfortable temperature range in the home. It responds to the local climate and site conditions to maximize the comfort and health of the building users while
health of building users while minimizing energy use.
The elements of passive design are:
Building location and site orientation.
Building design
Proper window design
Thermal insulation (including window insulation)
Thermal mass
Shading
Ventilation
Each of these elements works with others to achieve comfortable temperatures and good indoor air quality.
comfortable temperatures and good indoor air quality.
Paseo Isleño, The project was inspired by a bioclimatic architecture, with a privileged location in the heart of Vista Cana, in the eastern part of the country. In Paseo Isleño you can enjoy a lifestyle that offers spaces with a concept of wellness, natural, cozy and fresh, ideal for a comfortable life in this area. Betting on sustainable development and the welfare of its users. Paseo Isleño will opt for the EDGE sustainable certificate.
Paseo Isleño has 60 villas of which are distributed in villas
distributed in villas:
- Villa Icaria 211.52 Mts2
- Naxos 188.93Mts2
- Evia 182.25Mts2
ICARIA, 211.52 mts2
First Level
- Garden
- Panoramic staircase
- Kitchen with breakfast area
- Guest bathroom
- Maid's room
- Laundry area
- Patio
- Living / dining room
- 2 Marquees
- 1 Secondary bedroom with closet and bathroom
Second Level
- 1 Master Bedroom with walk-in closet and bathroom
- 2 Secondary bedrooms with closet and bathroom
- Family Room
Naxos, 188.93 sq. mts2
First Level
- Garden
- Panoramic staircase
- Kitchen with breakfast area
- Guest bathroom
- Maid's room
- Laundry area
- Patio
- Living / dining room
- 2 Marquees
- 1 Secondary bedroom with closet and bathroom
Second Level
- 1 Master Bedroom with walk-in closet and bathroom
- 2 Secondary bedrooms with closet and bathroom
EVIA, 182.25 mts2
First Level
- Garden
- Panoramic staircase
- Kitchen with breakfast area
- Guest bathroom
- Maid's room
- Laundry area
- Patio
- Living / dining room
- 2 canopies
Second Level
1 Master Bedroom with walk-in closet and bathroom
2 Secondary bedrooms with closet and bathroom
Payment Plan:
Reservation USD$2.000
Signing of contract 20%.
During construction 30%
Counter-delivery 50%.
Delivery date December 2025
Unidades
| Nombre | Niv. | Hab. | Ban. | 1/2 Ban. | Est. | m² | Terraza m² | Precio | - | - | - | - | - | - | - |
|---|
Amenidades
- Area de Lavado
- Baño de Visitas
- Cocina
- Cocina con desayunador
- Comedor
- Family Room
- Patio

Punta Cana Solutions
Agente InmobiliarioCelular / WhatsApp:+1 (809) 978-7945
- Correo electrónico:[email protected]

