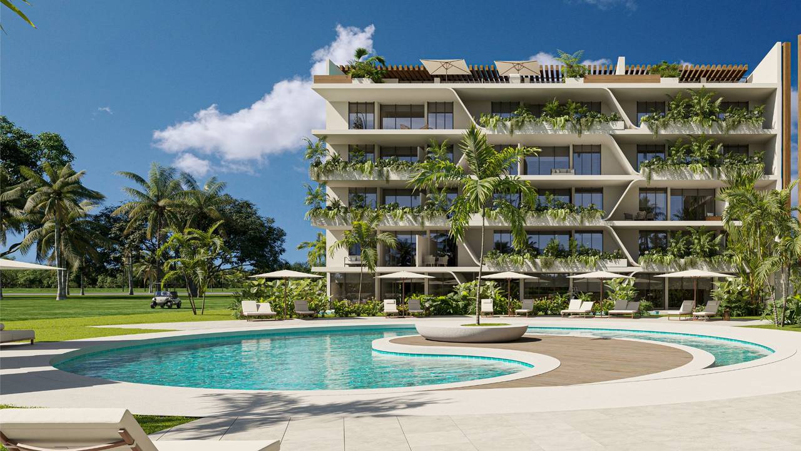
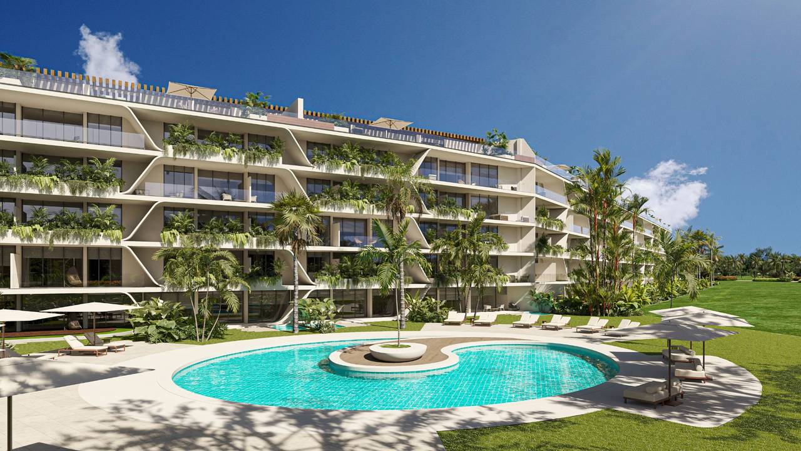
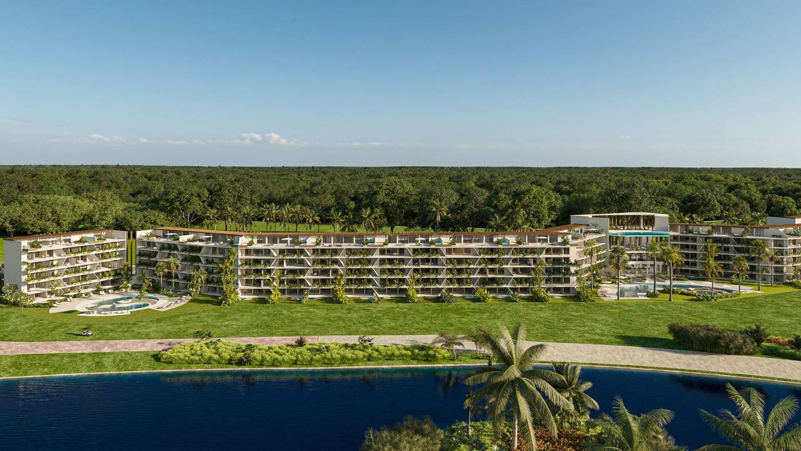
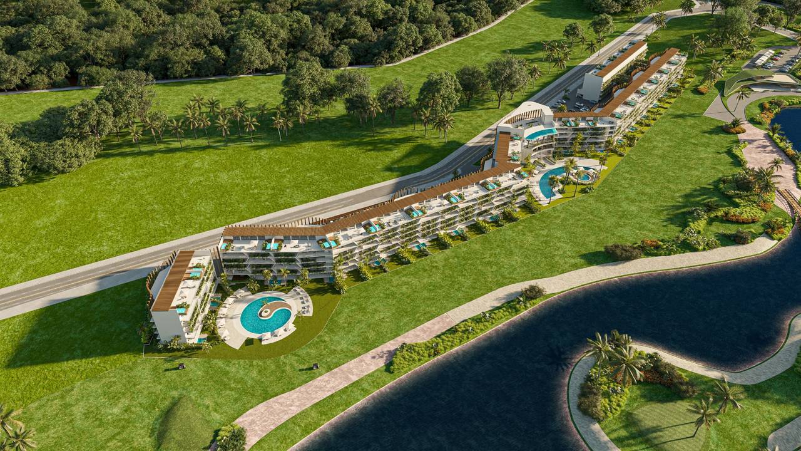
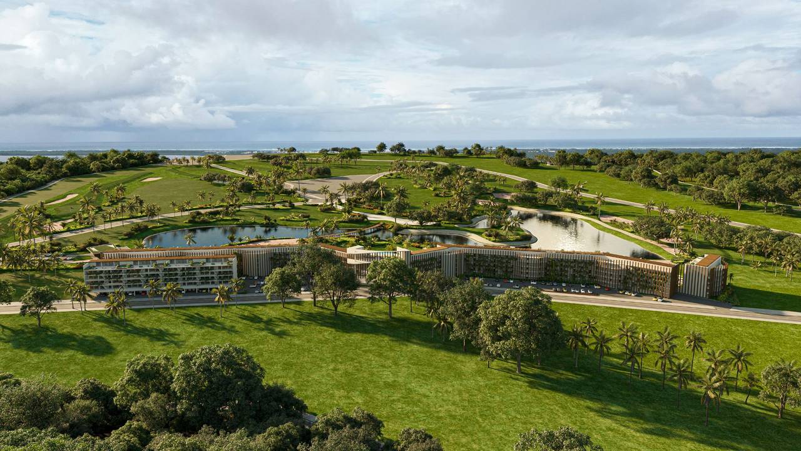
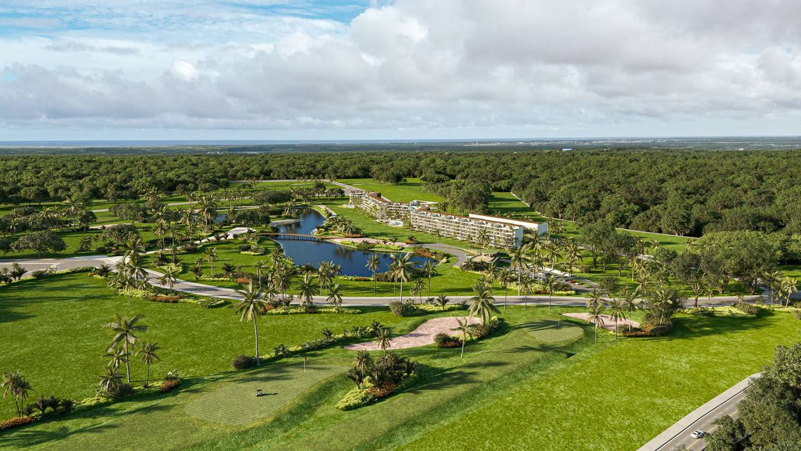
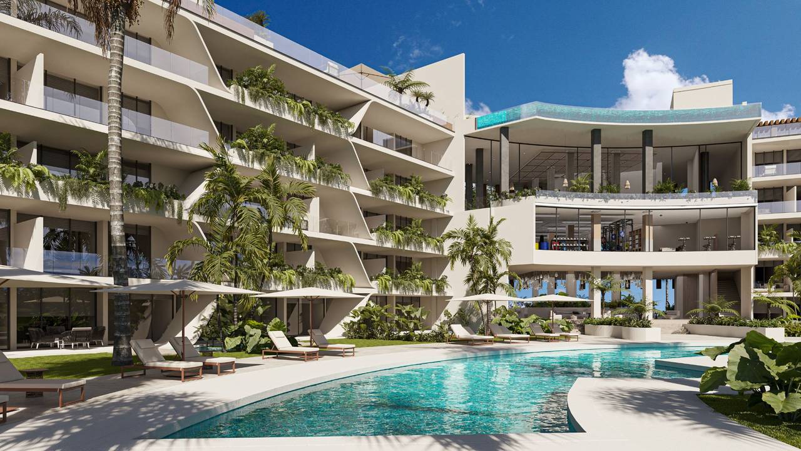
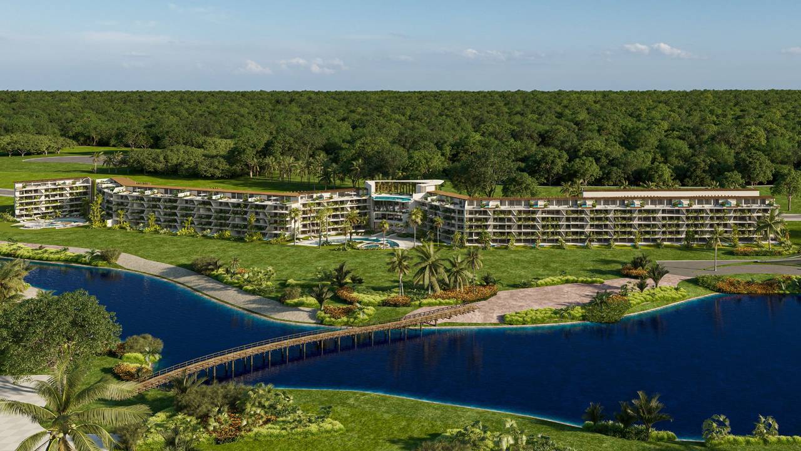
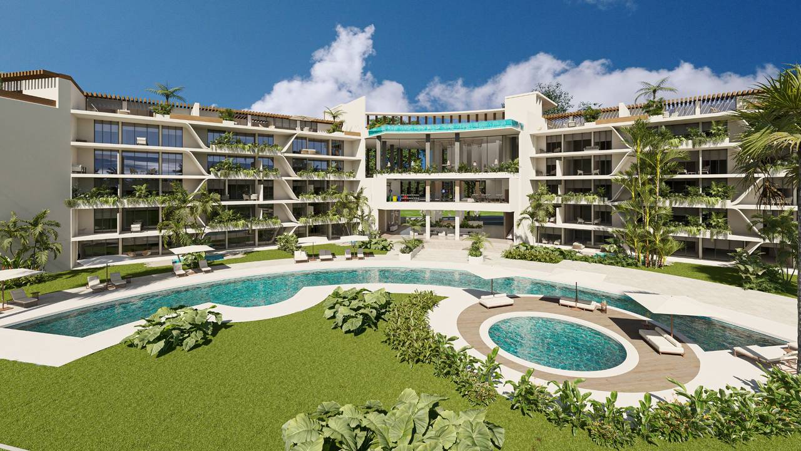
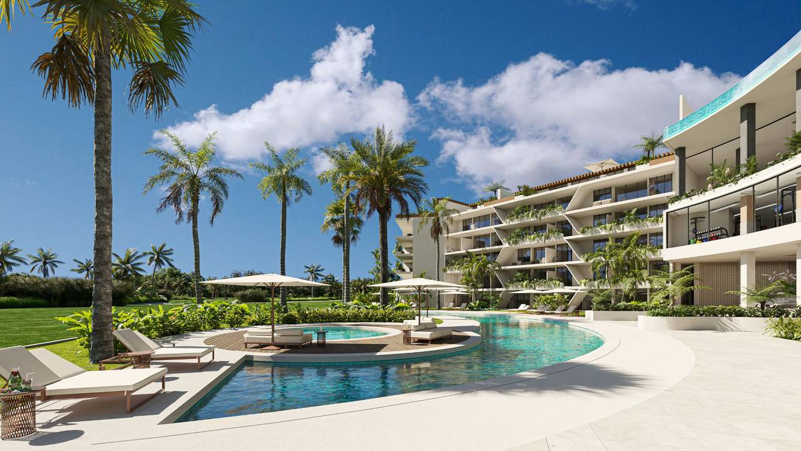
Resumen
1674
Punta Cana
La Altagracia
Bávaro
Apartamentos
null m²
En Construcción
03-2028
Descripción
🏞️ Coral Lake Residences at Coral Golf Bay
Vistas al lago. Diseño de autor. Vida de resort en el corazón de Punta Cana.
Ubicado dentro del prestigioso Coral Golf Resort, Coral Lake Residences redefine el estilo de vida en la costa este de República Dominicana. Con un campo de golf diseñado por P.B. Dye y rodeado de naturaleza serena, este proyecto ofrece 330 apartamentos con vistas panorámicas al lago y al green, pensados para quienes buscan lujo, tranquilidad y conexión con el entorno.
🎯 Características destacadas
Campo de golf de clase mundial diseñado por P.B. Dye
330 apartamentos con vistas al lago y al campo
Arquitectura contemporánea inspirada en la serenidad tropical
Entrega estimada: Primer trimestre de 2028
🏡 Tipologías disponibles
Estudios desde 45.2 m² con terraza
1 dormitorio desde 69.2 m² con medio baño y terraza
2 dormitorios desde 114.2 m² + patio privado
Penthouse dúplex de 127.8 m² + 96.4 m² de terraza panorámica
💎 Amenidades exclusivas
3 piscinas para adultos 🏊
1 piscina para niños 🛝
Gimnasio equipado 🏋️
Restaurante 🍽️
Lobby de doble altura 🛎️
Rooftop con piscina infinity y sky bar 🌅
💳 Planes de pago flexibles
Plan A: 20% inicial / 40% durante construcción / 40% contra entrega
Plan B: 60% inicial / 0% durante construcción / 40% contra entrega – 4% de descuento
Plan C: 80% inicial / 0% durante construcción / 20% contra entrega – 6% de descuento
Unidades
Nombre | Niv. | Hab. | Ban. | 1/2 Ban. | Est. | m² | Terraza m² | Precio | Estatus |
|---|---|---|---|---|---|---|---|---|---|
7-203B
| 2 | 1 | 1 | - | 1 | 45 | - | - | Vendido |
1 304 B
| 1 | 2 | 2 | 1 | 1 | 45 | - | US$ 139,900 | Disponible |
7-102 AB
| 1 | 2 | 2 | 1 | 1 | 88.4 | 25.8 | US$ 299,000 | Disponible |
7-103 AB
| 1 | 2 | 2 | 1 | 1 | 88 | 30 | US$ 299,000 | Disponible |
7-104 AB
| 1 | 2 | 2 | 1 | 1 | 88.4 | 25.8 | US$ 299,000 | Disponible |
7-105 AB
| 1 | 2 | 2 | 1 | 1 | 88.4 | 25.8 | US$ 299,000 | Disponible |
7-201 A
| 2 | 1 | 1 | 1 | 1 | 52.8 | 16.4 | US$ 169,900 | Disponible |
7-202 A
| 2 | 1 | 1 | 1 | 1 | 52.8 | 16.4 | US$ 169,900 | Disponible |
7-203 A
| 2 | 1 | 1 | 1 | 1 | 79.2 | 20.6 | US$ 169,900 | Disponible |
7-204 A
| 2 | 1 | 1 | 1 | 1 | 52.8 | 16.4 | US$ 169,900 | Disponible |
7-205 A
| 2 | 1 | 1 | 1 | 1 | 69.2 | 16.4 | - | Vendido |
7-301 A
| 3 | 1 | 1 | 1 | 1 | 52.8 | 16.4 | US$ 179,900 | Disponible |
7-301 B
| 3 | 1 | 1 | - | 1 | 35.6 | 9.4 | US$ 129,900 | Disponible |
7-302 A
| 3 | 1 | 1 | 1 | 1 | 52.8 | 16.4 | US$ 179,900 | Disponible |
7-302 B
| 3 | 1 | 1 | - | 1 | 35.6 | 9.4 | US$ 129,900 | Disponible |
7-303 A
| 3 | 1 | 1 | 1 | 1 | 79.2 | 20.6 | US$ 179,900 | Disponible |
7-303 B
| 3 | 1 | 1 | - | 1 | 35.6 | 9.4 | - | Vendido |
7-304 A
| 3 | 1 | 1 | 1 | 1 | 52.8 | 16.4 | US$ 179,900 | Disponible |
7-304 B
| 3 | 1 | 1 | - | 1 | 35.6 | 9.4 | - | Vendido |
7-305 A
| 3 | 1 | 1 | 1 | 1 | 52.8 | 16.4 | US$ 179,900 | Disponible |
7-305 B
| 3 | 1 | 1 | - | 1 | 35.6 | 9.4 | US$ 129,900 | Disponible |
7-401 A
| 4 | 1 | 1 | 1 | 1 | 52.8 | 16.4 | US$ 189,900 | Disponible |
7-401 B
| 4 | 1 | 1 | - | 1 | 35.6 | 9.4 | US$ 139,900 | Disponible |
7-402 A
| 4 | 1 | 1 | 1 | 1 | 52.8 | 16.4 | US$ 189,900 | Disponible |
7-402 B
| 4 | 1 | 1 | - | 1 | 35.6 | 9.4 | US$ 139,900 | Disponible |
7-403 A
| 4 | 1 | 1 | 1 | 1 | 79.2 | 20.6 | US$ 189,900 | Disponible |
7-403 B
| 4 | 1 | 1 | - | 1 | 35.6 | 9.4 | US$ 139,900 | Disponible |
7-404 A
| 4 | 1 | 1 | 1 | 1 | 52.8 | 16.4 | US$ 189,900 | Disponible |
7-404 B
| 4 | 1 | 1 | - | 1 | 35.6 | 9.4 | US$ 139,900 | Disponible |
7-405 A
| 4 | 1 | 1 | 1 | 1 | 52.8 | 16.4 | US$ 189,900 | Disponible |
7-405 B
| 4 | 1 | 1 | - | 1 | 35.6 | 9.4 | US$ 139,900 | Disponible |
7-501 AB
| 5 | 2 | 3 | 1 | 1 | 102 | 25.8 | US$ 330,000 | Disponible |
7-502 AB
| 5 | 2 | 3 | 1 | 1 | 102 | 25.8 | - | Vendido |
7-503 AB
| 5 | 2 | 3 | 1 | 1 | 91 | 30 | US$ 330,000 | Disponible |
7-504 AB
| 5 | 2 | 3 | 1 | 1 | 102 | 25.8 | US$ 330,000 | Disponible |
7-505 AB
| 5 | 2 | 3 | 1 | 1 | 102 | 25.8 | - | Vendido |
Amenidades

Punta Cana Solutions
Agente Inmobiliario
¿Te interesa esta propiedad?
Pago Mensual Estimado
